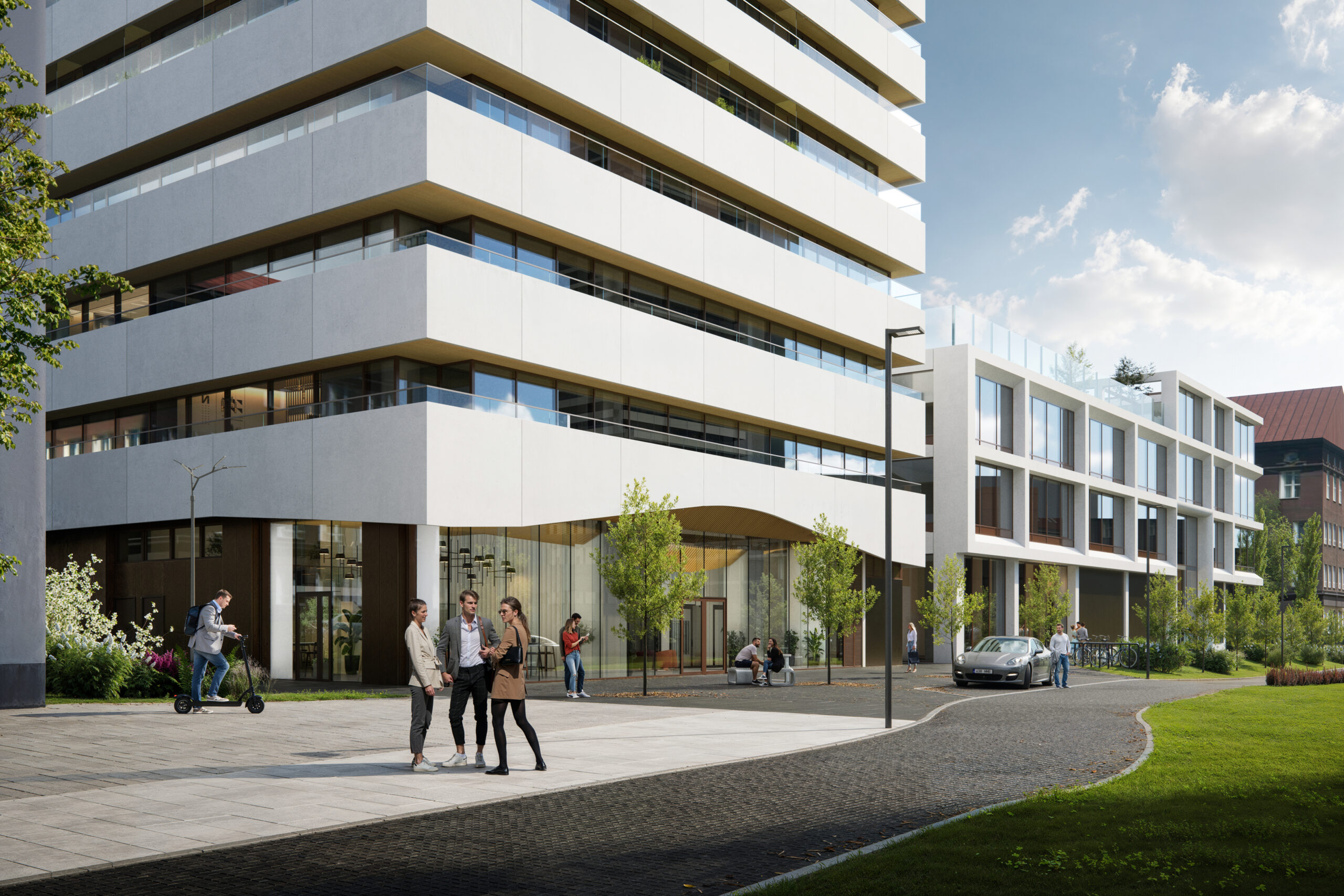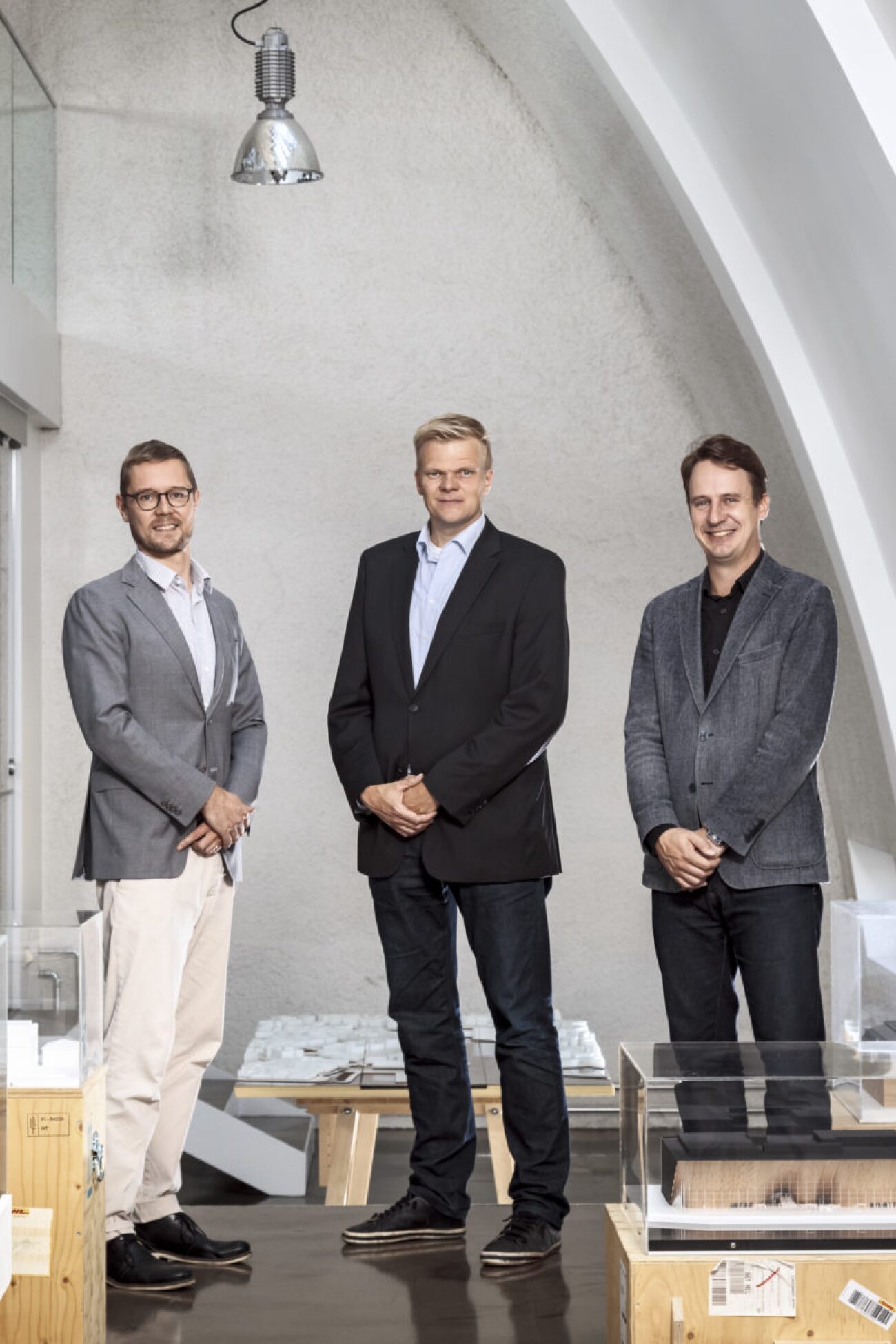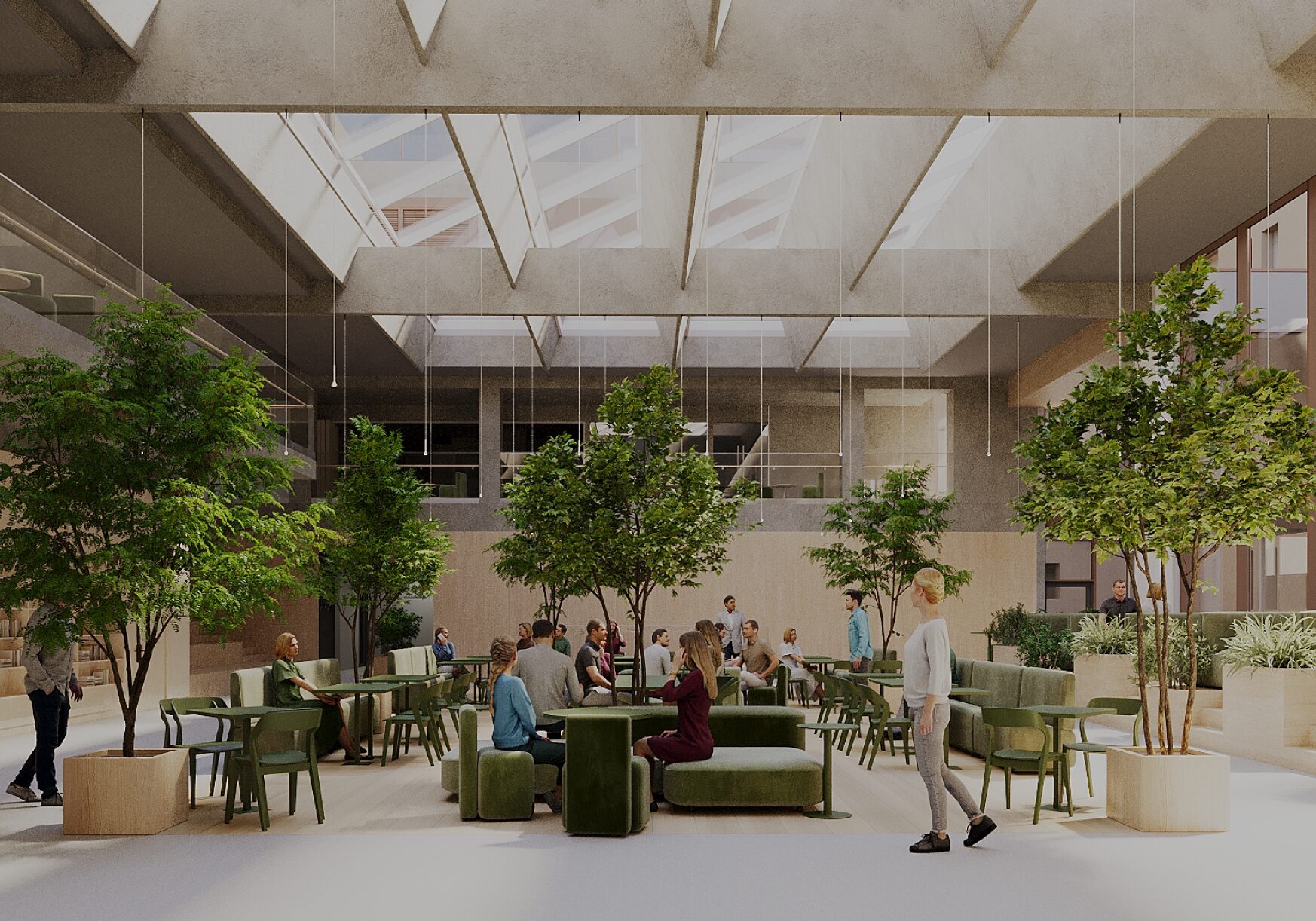
A-rated energy efficiency
Reinforced concrete structure
Smart home
Cooling system
Water-heated floors
Bicycle parking with 80 spaces
Electric vehicle charging capability
Unique architecture
The metropolitan Eedu building seamlessly complements Tallinn’s urban landscape. Its distinctiveness is highlighted by horizontal stone panels that gradually become more lightweight as they ascend from the ground towards the sky, creating a striking visual effect when viewed from a distance. The reflective glass surfaces of the façade blend seamlessly with the sky, transforming the building into a memorable landmark within the urban landscape.

The ALA architecture firm was founded in 2005 by Juho Grönholm, Antti Nousjoki, and Samuli Woolston. In addition to Finland, their buildings can be found in Lyon, New Delhi, Copenhagen, and soon in Tallinn.

The energy rating of the Lennuki 4 building is A. This means that the building’s energy efficiency meets the highest required standard. It ensures optimal living comfort with minimal energy consumption.
The building’s load-bearing elements are constructed from reinforced concrete. The load-bearing component of the intermediate floors is solid concrete, offering strength and sound insulation. A footstep noise-reducing layer is installed on the solid concrete slab, followed by a concrete screed. Ceilings are either finished or covered with suspended ceilings, according to the interior design plan.
The building’s defining feature is its striking glass facade. Opaque sections of the walls utilize single-pane, back-painted glass, with mineral wool insulation providing thermal protection. The facade system does not meet the standard temperature index requirements.
The building is connected to the district heating and cooling network. Additionally, thermal and cooling energy is extracted from the ground through pipelines installed in structural piles. The heating and cooling system is located on the 1st floor of the building.
Both the walls between apartments and corridors, as well as partition walls between apartments, are constructed from monolithic concrete or aerated concrete blocks. These walls are finished on both sides with double-layer gypsum board mounted on a metal frame. The same double-layer gypsum board on a metal frame is used for interior walls within the apartments, with bathroom walls additionally covered with moisture-resistant panels.
The building’s windows are part of the glass facade system. The window frames are made of aluminum, and the glass consists of a thermally efficient triple-glazed unit. The windows in the apartments are operable, with the opening sections designed according to the architectural project.

The Eedu apartments feature high ceilings – on floors 9–24, the clear ceiling height is 2.85 meters. For the Premium apartments on floors 25–28, the clear ceiling height exceeds 3 meters. The height of the suspended ceilings is specified in the suspended ceiling plan.
All Eedu apartments are equipped with balconies, designed with cantilevered prefabricated reinforced concrete slabs. The balcony railings are partially made of concrete and glass. On higher floors, the concrete portion decreases in height, while the glass portion increases. The typical width of the balconies is 0.85 meters, though there may be narrower sections in some areas. The floors are covered with ceramic tiles on a framework, and suspended ceilings are installed.
The apartments will have an electrical system installed, including wiring, switches, and outlets, according to the apartment layout and interior finish package. The developer will install recessed spotlights in the suspended ceilings, while power connections will be provided for other lighting points. The strong and weak current panels will be located in the utility room or the hallway closet, with electric meters positioned in the floor panel.
The Eedu apartments are equipped with a collector system for potable water. This means that each apartment receives water from its own pipe connected to the central distribution point, helping to maintain more consistent pressure. Water meters are located in the corridor, above the apartment door. The sewage system will be constructed using plastic pipes. Water meter readings are taken remotely, with the data automatically transferred to the management database.